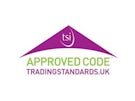Arrange a Free Market Appraisal
Semi-detached house for sale on
Westminster Road
West Bromwich,
B71
- 4 Woden House Market Place,
Wednesbury, WS10 7AG - Sales 0121 272 9994
- Lettings 0121 274 3601
Features
- Semi Detached Property!
- Three Bedrooms!
- Double Glazed Windows Throughout!
- Corner Plot Property!
- Generous Room Sizes!
- Driveway For 3+ Cars!
- In Need Of Modernisation!
- Freehold!
- Virtual Tour Available!
- Viewings Highly Recommended!
- Council Tax Band: B
Description
Tenure: Freehold
Call us 9AM - 9PM -7 days a week, 365 days a year!
Belvoir are delighted to present this fantastic three bedroom semi detached home to the market. This amazing property is presented set back from the road, on a corner plot and would be a fantastic opportunity for a budding investor or developer to make this house a home.
The ground floor comprises of an entrance porch, hallway, a bay-fronted living area and a kitchen/dining area; whilst the upstairs is presented with three double bedrooms and family bathroom. Each room in this home is spacious, making it perfect for a larger family.
Externally, the property is presented with a side driveway and gate plus front lawn with mature shrub borders. To the rear is a primarily paved garden coming to a point, with fenced borders and tactfully placed foliage to add some greenery to the space.
In terms of the local area, the property is within stones throw of Stone Cross, ensuring easy access to local shops and businesses, plus regular bus routes to West Bromwich, Wednesbury and Walsall. Further reaching amenities are available ad West Bromwich and Wednesbury both connected via roadways. Schools including primary and secondary are both available locally.
This would be a perfect family home or investment opportunity, so call now to book in your viewing!
EPC rating: C. Council tax band: B, Tenure: Freehold,
Porch
Entrance Hallway
4.53m x 0.91m (14'10" x 3'0")
Living Room
5.27m x 3.93m (17'3" x 12'11")
Living room with a double glazed bay window to the front of the property and laminate flooring throughout.
Kitchen
3.05m x 5.98m (10'0" x 19'7")
Kitchen with wall and base units, work surface, sink and drainer, plenty of storage room, integrated 4 ring gas hob with extractor fan, space for washing machine, space for fridge/freezer, double glazed window to the rear of the property and tiled flooring.
Landing
Bathroom
1.93m x 1.81m (6'4" x 5'11")
Bathroom with a double glazed obscured window to the rear of the property, panelled bath, hand sink basin and low level flush WC.
Second Bedroom
3.08m x 4.04m (10'1" x 13'3")
Second bedroom with a double glazed window to the rear of the property and laminate flooring.
First Bedroom
4.39m x 4.04m (14'5" x 13'3")
First bedroom with a double glazed window to the front of the property and laminate flooring.
Third Bedroom
3.39m x 2.77m (11'1" x 9'1")
Third bedroom with a double glazed window to the front of the property and laminate flooring.
















