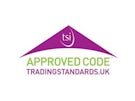Arrange a Free Market Appraisal
Semi-detached House for sale on
The Broadway
West Bromwich,
B71
- 4 Woden House Market Place,
Wednesbury, WS10 7AG - Sales 0121 667 8937
- Lettings 0121 392 7953
Features
- Immaculate Semi Detached Property!
- Three Bedrooms!
- PLEASE CALL & REGISTER DETAILS TO SEE ALL PHOTOS
- Sought After Location!
- Well Presented Throughout!
- Landscaped Garden!
- Driveway For Two Cars!
- Perfect Family Home!
- Virtual Tour Available!
- Viewings Highly Recommended!
- Council Tax Band: C
Description
Tenure: Freehold
Call us 9AM - 9PM -7 days a week, 365 days a year!
** PLEASE CALL & REGISTER DETAILS TO SEE ALL PHOTOS **
Feast your eyes on this beautiful, traditional bay-fronted semi detached home in West Bromwich, presented by Belvoir. This home has been lovingly maintained and is within easy walking distance to a variety of schools and shops, presenting itself as an excellent opportunity for a family to make this their home.
The property comprises of a hallway, bay-fronted through living room/diner, a modern gloss-fronted kitchen, three spacious bedrooms and a family bathroom with walk-in shower.
To the rear is a lush garden with patio seating/BBQ area, a raised lawn with planting borders plus an external storage building. To the front of the property is a driveway for up to two cars.
Set just outside of Balls Hill, the proprty enjoys easy access into Wednesbury and West Bromwich, offering an excellent variety of amenities including shops, schools, local businesses and more. Travel links are serviced via J9 of the M6 and J1 of the M5.
Call now to book your viewing!
EPC rating: Unknown. Council tax band: C, Tenure: Freehold,
Entrance Hallway
Living Room/Dining Room
8.49m x 2.98m (27'10" x 9'9")
Living Room with double glazed bay window to the front of the property, carpet flooring throughout, feature fireplace and plenty of space for dining room furniture.
Kitchen
5.20m x 1.65m (17'1" x 5'5")
Kitchen with wall and base units, work surface, sink and drainer, integrated oven with 4 ring induction hob and extractor, space for washing machine, space for fridge/freezer, plenty of storage space, double glazed window to the side of the property and a door leading to the garden.
Landing
Shower Room
1.64m x 2.61m (5'5" x 8'7")
Shower room with a double glazed obscured window to the rear of the property, glass panelled shower, hand sink basin and low level flush WC.
Second Bedroom
4.20m x 2.73m (13'9" x 8'11")
Second Bedroom with a double glazed window to the front of the property, carpet flooring throughout and space for bedroom furniture.
First Bedroom
4.49m x 3.05m (14'9" x 10'0")
First Bedroom with a double glazed window to the rear of the property, carpet flooring throughout and built in wardrobes throughout.
Third Bedroom
2.88m x 1.71m (9'5" x 5'7")
Third bedroom with a double glazed window to the front of the property and carpet flooring throughout.
Garage
Garage at the rear of the property.







