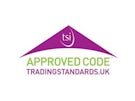Arrange a Free Market Appraisal
Terraced House for sale on Rooth Street Wednesbury,
WS10
- 4 Woden House Market Place,
Wednesbury, WS10 7AG - Sales 0121 667 8937
- Lettings 0121 392 7953
Features
- Immaculate Terraced Property!
- Three Double Bedrooms!
- Hugely Popular Street!
- Victorian Style Terrace With High Ceilings!
- Three Reception Rooms!
- Generous Room Sizes!
- Large Rear Garden!
- Perfect For A Growing Family!
- Virtual Walk Through Available!
- Highly Recommend Viewing The Property To See The Sheer Size!
- Council Tax Band: B
Description
Tenure: Freehold
Call us 9AM - 9PM -7 days a week, 365 days a year!
Belvoir are delighted to present this deceptive and incredibly spacious character home to market. This beautiful home benefits from huge room dimensions, high ceilings, wooden flooring and other characterful features defining the terraced homes of this age.
You enter the property into the hallway, with a lovely sitting room to your left, immediately evident is the huge sash window filling the room with a warm source of natural light, this feature especially accentuates the beautiful coal fireplace. On the opposing side of the hallway is another sitting room with a sash window overlooking the garden, again complemented by a fireplace. You’d think the property is nearing it’s end by this point, but there’s so much more!
Please continue on to find another room, potentially ideal for a dining area or small study space, this then adjoins to the kitchen and finally reaching its end in the amazing conservatory fitted with electric and heating.
On the first floor you’ll find two spacious bedrooms, both easily occupying a double bed and more. This trend of space only continues in the bathroom, where you will find a double shower cubicle, as well as a separate corner bath and storage area. Ascend the stairs once more and you’ll finally have seen the extent of this home, finalising in one final large double bedroom fitted with velux windows.
Externally, the home opens up into a low-maintenance rear garden with a patio seating area and a tiered lawn area with a further patio area to the rear perfect for soaking up the sun.
Located in Wednesbury, the property enjoys easy access to a range of amenities including J9 of the M6, Gallagher Retail Park, Brunswick Park and Wednesbury High Street.
With the space on offer, you’ll be hard pressed to find another property like this, so call now to register your viewing!
EPC rating: D. Council tax band: B, Tenure: Freehold,
Entrance Hallway
First Reception Room
3.64 x 4.13 Metres
First reception room with a double glazed window to the front of the property, laminate flooring throughout and a beautiful original feature fireplace.
Second Reception Room
3.99 x 4.13 Metres
Second reception room with a double glazed window to the rear of the property, carpet flooring throughout and feature fireplace.
Hallway
2.26 x 2.20 Metres
Hallway with laminate flooring, french doors leading to the side patio area and door leading to the kitchen.
Kitchen
4.02 x 2.89 Metres
Kitchen with wall and base units, work surface, stainless sink and drainer, integrated oven and 4 ring gas hob with extractor fan, space for washing machine, space for fridge/freezer, double glazed window to the side of the property and a door leading to conservatory.
Conservatory
Conservatory with double glazed windows throughout, laminate flooring and doors leading to the garden.
First Floor Landing
First Bedroom
3.60 x 3.85 Metres
First bedroom with a double glazed window to the front of the property, built in wardrobes throughout and carpet flooring.
Bath & Shower Room
3.97 x 2.10 Metres
Bath & Shower room with a corner panelled bath, hand sink basin, low level flush toilet, walk in glass panelled shower, obscured window to the rear and a door leading to the utility space.
Utility Cupbaord
Utility Cupboard with washing machine and dryer.
Third Bedroom
3.97 x 3.04 Metres
Third bedroom with a double glazed window to the rear of the property and carpet flooring throughout.
Second Floor Landing
Second Bedroom
Second bedroom with skylights either side of the property, carpet flooring and access to the side storage of the loft conversion.




























