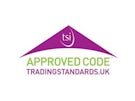Arrange a Free Market Appraisal
Terraced House for sale on Walton Road Wednesbury,
WS10
- 4 Woden House Market Place,
Wednesbury, WS10 7AG - Sales 0121 667 8937
- Lettings 0121 392 7953
Features
- Heavily Extended Property!
- Three Bedrooms!
- Sought After Location!
- Immaculate Condition Throughout!
- Double Story Extension & Conservatory!
- Beautiful Kitchen!
- Generous Room Sizes!
- Perfect For A First Time Buyer!
- Virtual Tour Available!
- Viewings Highly Recommended!
- Council Tax Band: A
Description
Tenure: Freehold
Call us 9AM - 9PM -7 days a week, 365 days a year!
Are you in the market for a magnicent, much extended home in Wednesbury? Well then look no more! This amazing three bedroom home offers space galore with many beautiful features including a sweeping bay window, wooden flooring and a lovely conservatory perfect for relaxing in the summer.
You enter the home into the hallway with stairs ahead and the huge living room to your right; set with beautiful solid wood flooring, flooded with light by the bay window and extending to over 6m in length. From here enter the kitchen, a contemporary haven with spotlights, curved work surfaces, fitted cabinets and breakfast area. Finally, topping off the ground floor, is the spacious conservatory fitted with electrics and heating, perfect for relaxing in the summer.
Upstairs are the bedrooms and family bathroom. The first bedroom taking the primary spot at the front of the property, is offered with fitted wardrobes and carpeted flooring. The second bedroom, also carpeted, occupies a spot overlooking the garden and offers easily enough room for a double bedroom. The final bedroom to the rear is a single and is easily adapted to be a play room or office. Finally, at the end of the hallway, is the bathroom, offered with a separate walk-in shower unit and bath unit.
Externally the home offers a low-maintenance rear garden, primarily laid to patio with tactfully placed flora to brings pops of green to the home. To the front of the property instead lays a driveway for 1 car.
Located in Wednesbury, the home offers easy access to Wednesbury High Street, offering a range of local shops and businesses. Travel links are servied by a variety of bus routes, Wednesbury and Bescot Train station, plus the tram links from Wednesbury to Birmingham and Wolverhampton.
So what are you waiting for, call now to book your viewing!
EPC rating: C. Council tax band: A, Tenure: Freehold,
Entrance Hallway
Living Room/Diner
6.80 x 4.45 Metres
Living room with a double glazed window to the front of the property, laminate flooring throughout, log burner, plenty of room for the dining room furniture and a door leading to the kitchen.
Kitchen
2.89 x 3.53 Metres
Kitchen with wall and base units, wooden work surface, sink and drainer, space for fridge/freezer, integrated double oven, integrated microwave, space for washing machine, integrated oven with extractor fan, double glazed window to the rear of the property and a door leading to the conservatory.
Conservatory
Conservatory with double glazed window throughout and double doors leading to the garden.
First Bedroom
2.99 x 3.15 Metres
First bedroom with a double glazed window to the front of the property, carpet flooring throughout and built in wardrobes.
Second Bedroom
3.69 x 2.63 Metres
Second bedroom with a double glazed window to the rear of the property and carpet flooring throughout.
Third Bedroom
2.16 x 1.94 Metres
Third Bedroom with a double glazed window to the rear of the property and carpet flooring throughout.
Bathroom
2.92 x 1.84 Metres
Bathroom with a double glazed obscured window free standing bath, low level flush WC, hand sink basin and glass panelled shower.






















