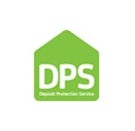Arrange a Free Market Appraisal
Commercial property for sale on
High Street
Pentre Broughton,
LL11
- Ground Floor, Elwy House, 15 King Street,
Wrexham, LL11 1HF - Sales & Lettings 01978 340030
Description
The commercial premises briefly comprises of two existing salons with an additional beauty room/office, w/c and utility room. Whilst the first floor flat comprises of a large reception room which allows for an open plan kitchen, dining and lounge, two bedrooms and bathroom. Externally to the rear of the property there is ample parking.
EPC rating: C. Council tax band: X,
Main Salon
4.41m x 3.28m (14'6" x 10'9")
The main salon is a very spacious room which is flooded with natural light due to a large front facing uPVC double glazed window. Immediately as you enter the salon there is a reception desk and work station with chair, vanity mirror opposite as well as a display below each mirror.
Side Room/Office
2.01m x 3.24m (6'7" x 10'8")
Immediately on the right hand side when you walk into the salon is a separate room which benefits from having its own front facing window. This room offers great versatility and could be utilised as an office or a space for a complimentary business (nail bar, make up etc)
Back Salon Room
3.89m x 3.01m (12'9" x 9'11")
Another spacious salon area with two further work stations with chairs, vanity mirror and display below. In addition there is two wash basins with angled chairs adjacent, rear facing uPVC double glazed window, radiator and tiled flooring.
Utility Room
3.61m x 3.14m (11'10" x 10'4")
Having a rear facing uPVC part glazed external door and window, this room is fitted with a range of base & wall cabinets which have under worktop space & plumbing for a washing machine and tumble dryer. There is an inset sink with mixer tap and draining board, tiled flooring and radiator.
Store Room
2.36m x 1.48m (7'9" x 4'10")
The storage room is located just off the kitchen. With continuation of the tiled flooring, there is also a radiator, electricity sockets and an extractor fan.
WC
Fitted with a low level push flush w/c, small wall mounted wash hand basin, continuation of the tiled flooring and a side facing uPVC double glazed, frosted, window.
Flat Access
A separate front facing uPVC door leads to a stairwell to the first floor flat which is over the salon.
Landing
Upon reaching the landing there is a side facing uPVC double glazed window, and doors off to all relevant rooms.
Kitchen/Reception Room
7.00m x 2.93m (23'0" x 9'7")
A well-proportioned reception room which allows for an open plan kitchen, dining and lounge. There is a comprehensive range of matching cream wall and base units with wood effect laminate worktops over and an inset stainless steel sink with drainer and mixer tap. Integrated appliances include a four ring electric hob with electric oven below and extractor fan over, a wall mounted Worcester boiler, space & plumbing for a washing machine and space for a fridge/freezer. To the other side of the room there is ample space for a dining table and lounge area, radiator and fitted carpet. This room is flooded with natural light due to two, large, rear facing uPVC double glazed windows.
Lounge/Bedroom Two
4.12m x 3.28m (13'6" x 10'9")
Currently, this bedroom is being utilised as a Lounge by the Tenant. This generously proportioned room has a large front facing uPVC double glazed window, radiator and fitted carpet.
Bedroom One
3.31m x 3.28m (10'10" x 10'9")
Another good sized room which is more then capable of accommodating a double bed and bedroom furniture. There is a large front facing uPVC double glazed window, fitted carpet and radiator.
Bathroom
Fitted with a contemporary white bathroom suite comprising of panelled bath with shower attachment over, pedestal wash hand basin and low level push flush W/C. There is a side facing uPVC frosted double glazed window, extractor fan and tiled flooring.
Tenancy
The first floor flat is currently Tenanted, and has been since 2019. The current rent that is achieved is £495pcm.
Disclaimer
We would like to point out that all measurements, floorplans and photographs are for guidance purposes only (photographs may be taken with a wide angled/zoom lens), and dimensions, shapes and precise locations may differ to those set out in these sales particulars which are approximate and intended for guidance purposes only. These particulars, whilst believed to be accurate are set out as a general outline only for guidance and do not constitute any part of an offer or contract. Intending purchasers should not rely on them as statements of representation of fact, but must satisfy themselves by inspection or otherwise as to their accuracy. No person in this firms employment has the authority to make or give any representation or warranty in respect of the property.























