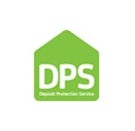Arrange a Free Market Appraisal
Detached House to rent on
Harwoods Lane
Rossett,
LL12
- Ground Floor, Elwy House, 15 King Street,
Wrexham, LL11 1HF - Sales & Lettings 01978 340030
Overview
- Deposit: £1,661
- Smokers considered
- Unfurnished
- Council Tax Band: E
Description
Located in one of the most sought after residential villages in the County, equidistant between Wrexham & Chester, is this very attractive extended, linked detached dwelling which is only a short stroll away from the village centre.
The property both internally and externally is presented in immaculate condition and will ideally suit a single professional or couple.
Standing well back from the road, the frontage of the property offers off road parking for up to two vehicles and access to a single integral garage.
On entering the property you walk through a small internal porch before entering a wide, welcoming hallway which benefits from an optimum level of natural light, a characteristic which is replicated throughout the property. The lounge is very well proportioned, has two rear facing, double glazed windows as well as a feature fireplace and an inset gas fire.
The fitted kitchen and dining area forms part of the extended portion of the dwelling. It has a comprehensive range of matching base and wall units, newly fitted laminate flooring and a double glazed patio window overlooking the enclosed rear garden .
Upstairs there are three, well proportioned bedrooms, all of which could accommodate "double beds", with the main and guest bedroom also benefiting from fitted bedroom furniture.
The main bathroom is both spacious and well appointed with both a panelled bath and a separate shower cubicle.
The enclosed rear garden can be accessed via a full height gate at the gable end, immediately behind the property is a block paving & flagged patio area, the rest of the garden is mainly laid to lawn with raised, well stocked planting beds.
Sorry, pets are not considered.
Room Dimensions.
Lounge 4.15m x 3.22m
Kitchen & Dining Area 6.82m x 2.76m
Bed 1 3.87m x 3.14m
Bed 2 3.47m x 2.43m
Bed 3 3.11m x 2.20m
Bathroom 2.40m x 2.40m
Disclaimer.
We would like to point out that all measurements, floor plans and photographs are for guidance purposes only (photographs may be taken with a wide angled/zoom lens), and dimensions, shapes and precise locations may differ to those set out in these sales particulars which are approximate and intended for guidance purposes only. These particulars, whilst believed to be accurate are set out as a general outline only for guidance and do not constitute any part of an offer or contract. Intending purchasers should not rely on them as statements of representation of fact, but must satisfy themselves by inspection or otherwise as to their accuracy. No person in this firms employment has the authority to make or give any representation or warranty in respect of the property.
EPC rating: D. Council tax band: E, Letting Agent Registration Number: #LR-75005-05552.





















