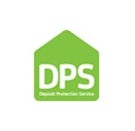Arrange a Free Market Appraisal
Detached House for sale on
Pant Lane
Gresford,
LL12
- Ground Floor, Elwy House, 15 King Street,
Wrexham, LL11 1HF - Sales & Lettings 01978 340030
Description
Tenure: Freehold
This three bedroom property offers versatile family living accommodation including three reception rooms, contemporary styled kitchen with integrated appliances and a family bathroom. Externally there is off road parking to the front and a generous lawned garden to the rear.
EPC rating: D. Council tax band: F, Tenure: Freehold,
Approach
The property stands away from Pant Lane and offers a concrete driveway to the front. Double timber gates open onto the driveway for vehicle access and a matching timber pedestrian gate opens to the front of the property.
Hallway
A part glazed uPVC door opens into a welcoming Hallway with carpeted stairs leading off to the first floor accommodation and pine doors running off to both the Lounge and Dining Room. There is also a radiator, oak flooring and alarm panel.
Lounge
5.60m x 3.25m (18'4" x 10'8")
A generously proportioned main reception room with an Adams style fireplace which has a Log burner inset and a granite hearth. A front facing uPVC double glazed bay window floods the room with natural light and further rear facing glazed double doors allow natural light into the rear of the room. The room also benefits from coved ceilings, dado rails, two radiators and fitted carpets.
Sitting Room/Office Space
4.49m x 2.39m (14'9" x 7'10")
Previously the garage, this room has been converted to be utilised as an additional sitting room or office space. There is both internal access from the Lounge or this room can be accessed externally also either via the front facing uPVC glazed double doors or the rear facing uPVC part glazed door. There is laminate flooring, radiator and fuse board.
Dining Room
3.54m x 3.26m (11'7" x 10'8")
Another spacious reception room which has a front facing uPVC double glazed bay window and Adams style fireplace which has a coal effect gas fire inset and a granite hearth. Again this room benefits from coved ceilings, dado rails, radiator and oak flooring.
Kitchen
4.14m x 2.97m (13'7" x 9'9")
A contemporary styled kitchen with fitted base and wall cabinets finished in a cream shaker style with wall tiles in between and wooden work tops over. Rear facing uPVC double glazed window overlooking the garden, below which is an inset belfast sink and mixer tap. Integrated appliances include Kenwood range cooker with five ring gas hob and extractor hood over, Whirlpool fridge freezer, Kenwood dishwasher and Hotpoint washing machine. There is a large under stairs cupboard which has been utilised as a pantry cupboard with shelving (1.57m x 1.17m), velux window, tiled flooring and radiator.
Rear Hallway/Utility Room
2.61m x 1.45m (8'7" x 4'9")
The rear porch was originally a downstairs w/c but was converted to a rear hallway/utility room by the current vendor. There is a wall mounted combi boiler, radiator, tiled flooring and Velux window. A part glazed uPVC door leads out to the rear garden.
Stairs & Landing
A carpeted staircase rises from the Hallway to the first floor landing. A turning stairwell with a rear facing uPVC double glazed window opposite the first platform and a doorway off to the bathroom. On the main landing there are three internal doors running off to the bedrooms.
Bathroom
Rear facing uPVC double glazed window with privacy glass, part tiled walls, heated towel rail and tiled floor. The bathroom is fitted with a white suite comprising of pedestal wash hand basin, low level WC and paneled shower bath with mains fed shower above and glazed shower screen.
Bedroom One
3.52m x 2.85m (11'7" x 9'4")
A spacious bedroom with front facing uPVC double glazed window, radiator, attic hatch and fitted carpet.
Bedroom Two
3.54m x 2.84m (11'7" x 9'4")
Another spacious bedroom, not too dissimilar in size to Bedroom One. Again, there is a front facing uPVC double glazed window, radiator and newly fitted carpet.
Bedroom Three
2.17m x 2.62m (7'1" x 8'7")
The smallest of the three bedrooms but still a well portioned single bedroom. Front facing uPVC double glazed window, radiator and newly fitted carpet.
External
Externally the property sits on a generous plot, to the front the property double timber gates open off Pant Lane onto the front driveway where there is off road parking and a concrete front garden area. Immediately behind the dwelling there is a paved patio area which can be accessed from either the Lounge, Sitting Room/Office Space or Rear Hallway/Utility Room (there is also side access externally from the front to the rear of the property). Beyond the patio area there is a further lawned area with shrubbed borders and wooden garden shed.
Disclaimer
We would like to point out that all measurements, floor plans and photographs
are for guidance purposes only (photographs may be taken with a wide angled/zoom lens), and dimensions, shapes and precise locations may differ to those set out in these sales particulars which are approximate and intended for guidance purposes only. These particulars, whilst believed to be accurate are set out as a general outline only for guidance and do not constitute any part of
an offer or contract. Intending purchasers should not rely on them as statements of representation of fact but must satisfy themselves by inspection or otherwise as to their accuracy. No person in this firm’s employment has the authority to make or give any representation or warranty in respect of the property.
























