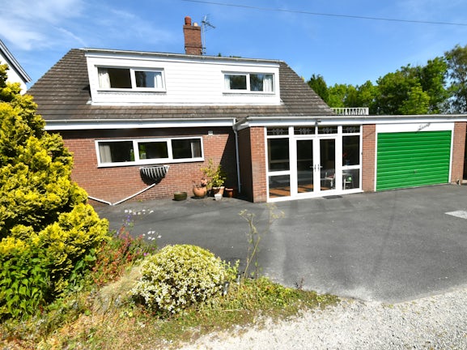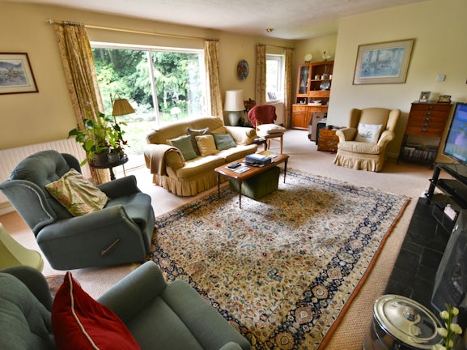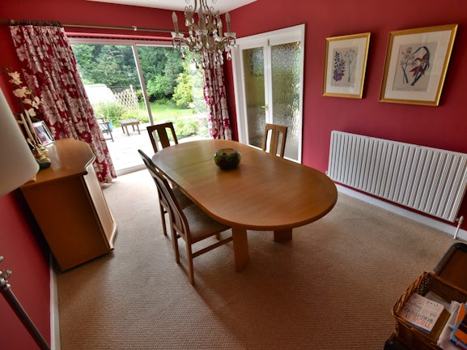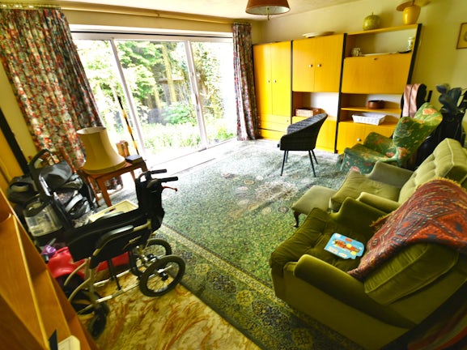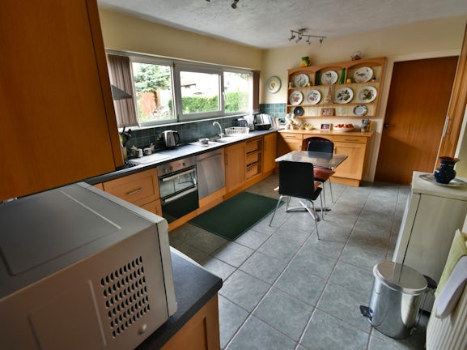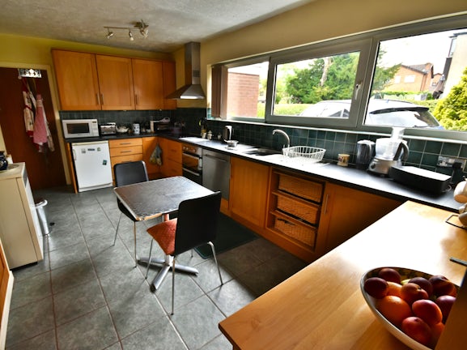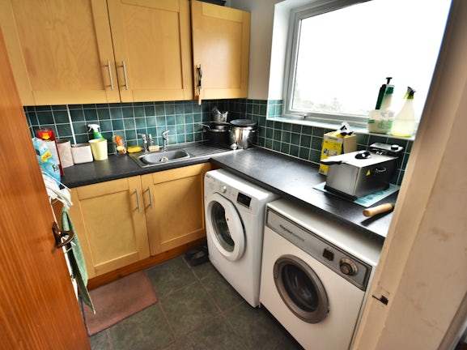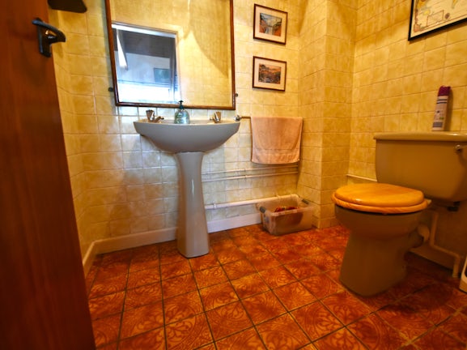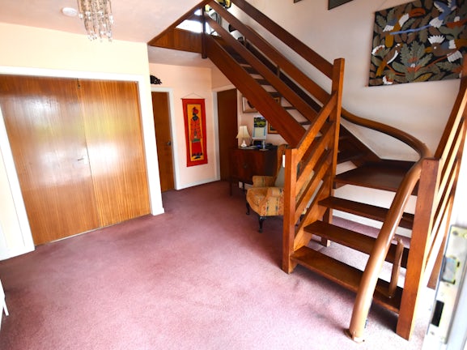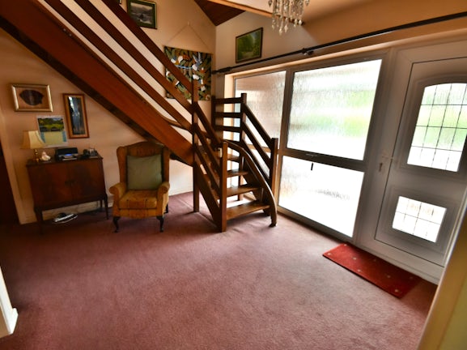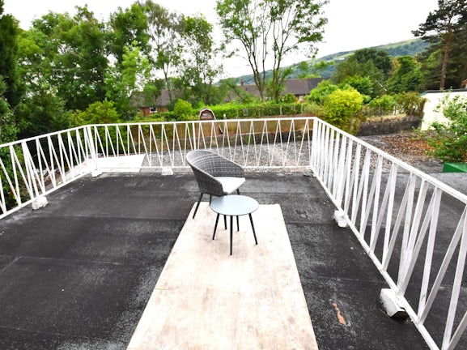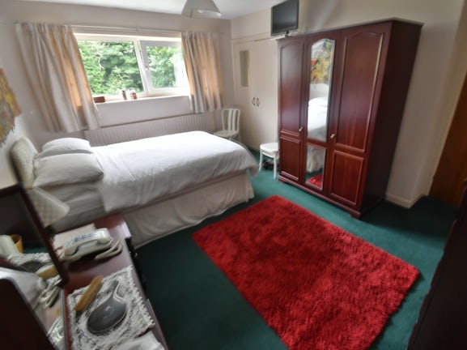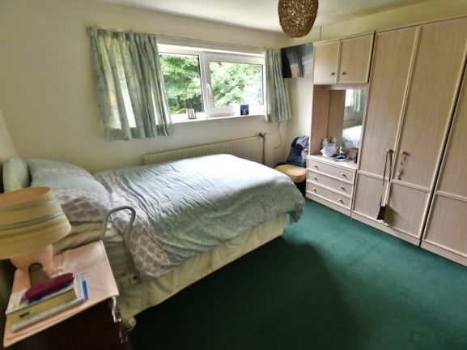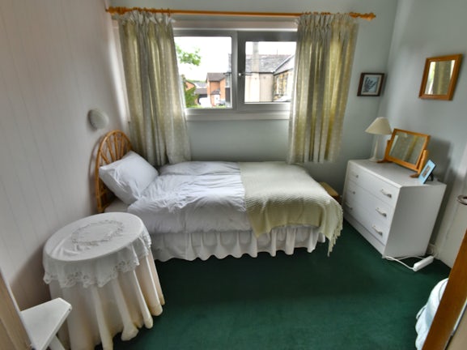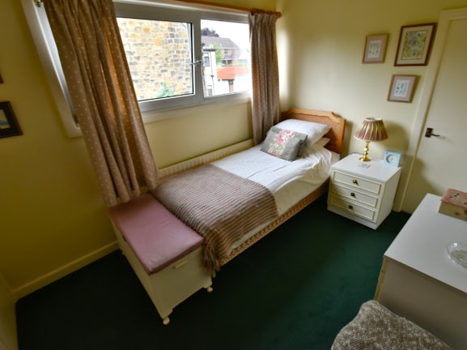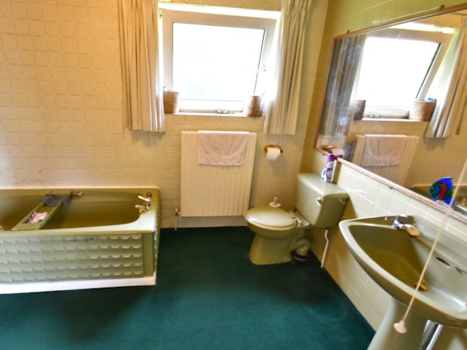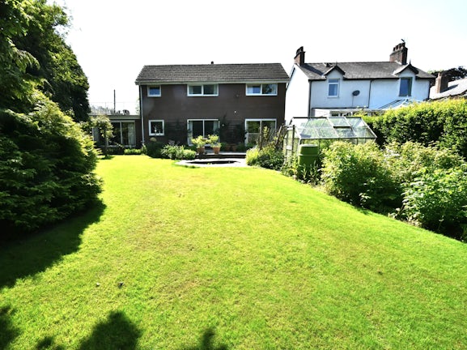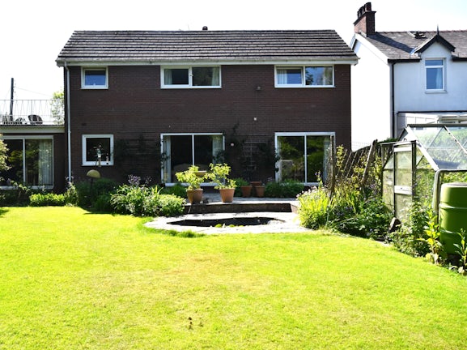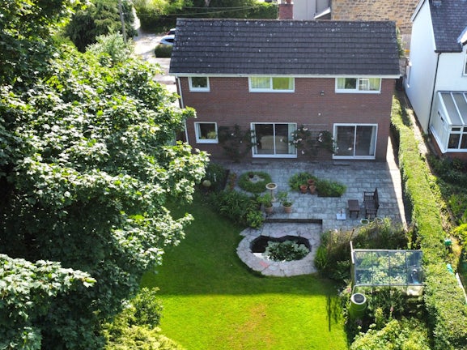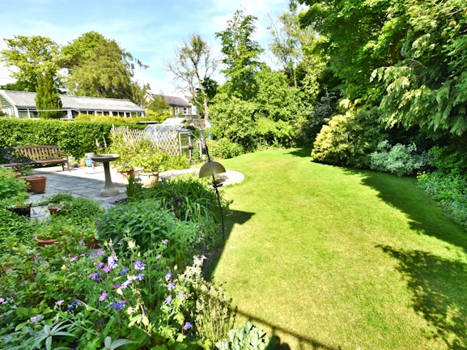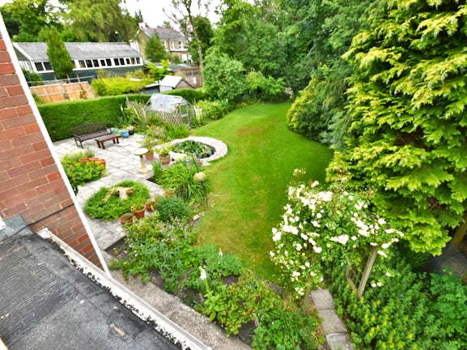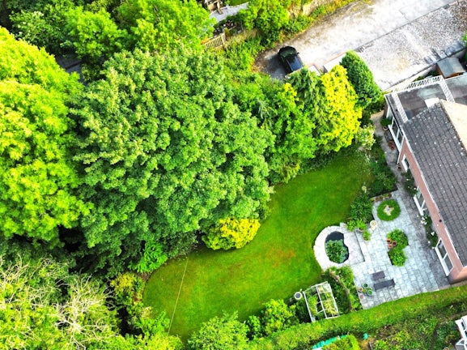Arrange A Free Market Appraisal
Oops! We could not locate your form.
Detached house for sale on
Pen Y Palmant Road
Minera,
Wrexham,
LL11
- Ground Floor, Elwy House, 15 King Street,
Wrexham, LL11 1HF - Sales & Lettings 01978 340030
Features
- Built For The Current Owners in 1973
- Generous Building Plot
- Beautiful Rural Views
- Versatile & Flexible Accommodation
- Very Well Proportioned Rooms
- Three Reception Rooms
- Would Benefit From Some Updating
- Stunning Rear Garden
- Sun Balcony
- Double Garage
- Council Tax Band: F
Description
Tenure: Freehold
If you are looking for an individually built family home, in a semi rural location then, this dwelling has, a great deal to offer. Built for the current owners in 1973 this has been a much loved family home, offering spacious and flexible accommodation with generous room dimensions.
Externally at the front, it has a very wide driveway capable of accommodating the parking of several cars which is in addition to the space provided by the integral double garage.
You enter the property through an external glazed door into a large enclosed porch area before entering the hallway proper through an UPVC part glazed door. The hallway is spacious with the stairwell to the first floor accommodation on the right hand side as well as four internal doors running off (lounge, second reception room/additional bedroom, kitchen and downstairs wc). On the ground floor, the dwelling can offer three separate reception rooms, a large fitted kitchen, separate utility room, dining room and downstairs wc and cloaks.
On the first floor there are four bedrooms (2 doubles) as well as a main bathroom that comprises of a bath as well as a separate shower. At the top of the landing there is a side facing door that leads to a sun roof terrace which has a white painted, wrought iron barrier all around its perimeter.
The enclosed rear garden with its extended flagged patio area, mature trees, well stocked borders and "kidney shaped" lawn combine to create a quite stunning outdoor space which also has a small brook located at the very bottom of the garden. It offers a largely private, quite enchanting outdoor space, perfect to entertain family and friends at a BBQ or equally able to provide the children with enough space to satisfy their most energetic of pursuits.
Whereas the property undoubtedly does require updating in certain areas, it does not dilute the real feeling of a proper "family home" when you walk around it. It has fantastic attributes and qualities now and even more scope to optimise its undoubted potential to once again; for the second time, to become someone's "forever home".
EPC rating: F. Council tax band: F, Tenure: Freehold,
Approach
Open entrance onto a tarmacadam driveway which extends beyond the width of the property itself and has the capacity to offer off road parking to a several vehicles. The entrance to the front porch is immediately in front.
Porch
2.30m x 3.70m (7'7" x 12'2")
A large reception porch which has uPVC double glazed patio entrance doors. When inside, immediately in front, is a glazed wall with privacy glass and uPVC part glazed entrance door with another door on the right hand side which leads into the garage.
Hallway
A spacious and welcoming hallway with a hardwood stairwell with an open tread staircase on the right hand side which leads to the first floor accommodation. There are four internal doors that run off the hallway (lounge, kitchen, downstairs wc and the an additional reception room of downstairs bedroom). Radiator, hard wired smoke detector, door chime and thermostatic control panel.
Lounge
4.40m x 7.28m (14'5" x 23'11")
A generously proportioned, slightly L-shaped reception room which has a large rear facing, sliding, double glazed patio windows. This patio window offers a beautiful view of the rear garden and provides plenty of light for this room. internal double doors with privacy glass lead into dining room.
The stone feature fireplace extends to offer both display and storage shelving space along with an inset fireplace and slate effect hearth. Recessed lights and two radiators.
Dining Room
3.02m x 4.56m (9'11" x 15'0")
A well proportioned formal dining room which has a large rear facing, double glazed sliding patio door which leads to the extended, flagged patio area in the rear garden. Radiator, central light fitting and internal double doors into the lounge.
Reception Room/ Additional Bedroom
This is a room that been utilised in the past as a reception and also a bedroom, being generous of size it obviously can be very versatile in its choice of use. The room benefits from a lot of natural light which is provided by the large, rear facing, double glazed sliding patio door which faces the rear garden.
Kitchen
2.88m x 4.96m (9'5" x 16'3")
A comprehensive range of base and wall cabinets with maple effect door and drawer fronts and wall tiles in between. This includes a "Welsh" styled dresser which seamlessly blends into and with the rest of the kitchen. Inset bowl and a half sink with swan neck mixer tap above which, is a front facing uPVC double glazed, three panel window with vertical blinds. Integrated dish washer, oven, ceramic hob with extractor hood above. A full height, inset double door storage cupboard that matches the kitchen units. Under worktop space for additional appliances, tiled flooring, two, four spot light fittings, Oil boiler and radiator. Internal doors that lead into the dining room and utility room.
Utility Room
1.81m x 2.04m (5'11" x 6'8")
This room is located just off the kitchen adjacent to a small, side facing corridor which leads to a side facing external uPVC, part glazed door.
It has a range of base and wall units which matches those in the kitchen with wall tiles in between. IT has an inset sink with a single drainer, under the worktop space for up to two appliances as well as plumbing for a washing machine. Side facing uPVC double glazed window, radiator and the continuation of the same floor tiles as those that were in the kitchen.
Downstairs WC
Low level wc with a pedestal wash basin, full height wall tiles and tiled floor also. Radiator and light fitting.
Stairs & Landing
A turning, hardwood stairwell which has an open tread with a hand rail on the left hand side with the ceiling of the stairwell also finished with wood panelling. It has six internal doors running off the landing (four bedrooms, bathroom and storage cupboard) and there is also a side external door at the start of the landing which leads to the Sun Balcony/Terrace. Attic hatch, hard wired smoke detector, radiator, ceiling rose and shade.
Bedroom One
3.10m x 4.47m (10'2" x 14'8")
A very generously proportioned bedroom which has arear facing uPVC double glazed window, built in storage cupboard and radiator.
Bedroom Two
3.27m x 3.38m (10'9" x 11'1")
Rear facing uPVC double glazed window, fitted wardrobe, radiator ceiling rose and shade.
Bedroom Three
2.30m x 3.04m (7'7" x 10'0")
Front facing uPVC double glazed window, fitted wardrobe, radiator and ceiling rose. There is also a single door access to an additional storage room (2.30m x 1.70m) with some height restriction.
Bedroom Four
2.32m x 2.81m (7'7" x 9'3")
Front facing uPVC double glazed window, fitted double wardrobe, radiator, ceiling rose and wall mounted electric heater.
Bathroom
2.16m x 3.02m (7'1" x 9'11")
Rear facing uPVC double glazed with privacy glass, low level wc, pedestal wash basin with a large, wall mounted, vanity mirror above. A panelled bath and an inset fully wall tiled, shower cubicle with shower curtain. The room is fully wall tiled, encased lighting and mirrored storage cupboard.
Sun Terrace/Balcony
4.10m x 4.53m (13'5" x 14'10")
A sliding door at the top of the staircase on the right hand side, leads on to a roof terrace which enjoys magnificent views of the mountains. The terrace has a wrought iron barrier, painted white, around its perimeter.
Double Garage
4.60m x 5.53m (15'1" x 18'2")
An integral double garage which an "up and over" main entrance door, it also a side facing uPVC double glazed window, Belfast sink and water taps along with a wall mounted RCD.
Rear Garden
An enclosed rear garden which is generous in its proportions and largely private and immediately captures you attention being both beautiful and has relaxing feel to it. . It has an extended flagged patio area that spans virtually the whole width of the property, just perfect for entertaining friends or family gatherings. Further, it has a small ornamental pond and Greenhouse and an extensive and beautifully shaped lawn area. The mature trees and shrubs that border the garden, further adds to the aesthetics of this area as indeed does the small brook running through at the bottom of the garden.
Disclaimer
We would like to point out that all measurements, floor plans and photographs are for guidance purposes only (photographs may be taken with a wide angled/zoom lens), and dimensions, shapes and precise locations may differ to those set out in these sales particulars which are approximate and intended for guidance purposes only. These particulars, whilst believed to be accurate are set out as a general outline only for guidance and do not constitute any part of an offer or contract. Intending purchasers should not rely on them as statements of representation of fact, but must satisfy themselves by inspection or otherwise as to their accuracy. No person in this firms employment has the authority to make or give any representation or warranty in respect of the property.
Additional information
- Built in: 1973
