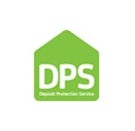Arrange a Free Market Appraisal
Flat for sale on John Wilkinson Court Brymbo,
LL11
- Ground Floor, Elwy House, 15 King Street,
Wrexham, LL11 1HF - Sales & Lettings 01978 340030
Description
Tenure: Leasehold
A modern first floor apartment which is very well presented & boasts a contemporary fitted kitchen, with integrated appliances, spacious lounge, bathroom, two double bedrooms both with fitted wardrobes & a shower-ensuite to one of the bedrooms. Externally there is one allocated car parking and further visitor spaces.
EPC rating: B. Council tax band: C, Tenure: Leasehold, Annual ground rent: £125, Annual service charge: £1338.12,
Approach
The apartment is on the first floor of this block and is accessed via the communal stairwell.
Hallway
A spacious entrance hall with six internal doors running off to the Lounge, two Bedrooms, Bathroom & two storage cupboards. Intercom system, radiator and thermostat.
Open Plan Lounge & Kitchen
4.10m x 3.47m (13'5" x 11'5")
A very generous, largely open plan living space which includes a Kitchen and Lounge. The kitchen provides a comprehensive range of contemporary base and wall units with wall tiles in between and complimentary work tops with inset stainless steel sink with swan neck mixer tap and single draining board. Integrated appliances include electric oven, ceramic hob, extractor hood and fridge/freezer, there is space and plumbing for a washing machine.
The lounge area is deceptively spacious with front facing uPVC double glazed twin doors opening to face a Juliette balcony.
Bedroom One
3.42m x 2.62m (11'3" x 8'7")
Generously proportioned bedroom with two rear facing uPVC double glazed windows, fitted wardrobes and radiator. There is a further internal door to En Suite.
En-Suite Shower
Rear facing uPVC double glazed window with privacy glass, low level wc with push button flush, pedestal wash basin with mixer tap, tiled splash back and wall mounted mirror. Shower cubicle with chrome mains fed mixer bar shower, extractor fan, radiator and vinyl flooring.
Bedroom Two
2.51m x 2.35m (8'3" x 7'9")
Rear facing uPVC double glazed window, fitted wardrobes and radiator.
Bathroom
Fitted with a white, three-piece suite comprising of a paneled bath, pedestal wash basin with mixer taps and a low level wc with push button flush. White wall tiled splashback around the bath and wash basin areas, radiator and vinyl flooring.
Disclaimer
We would like to point out that all measurements, floor plans and photographs are for guidance purposes only (photographs may be taken with a wide angled/zoom lens), and dimensions, shapes and precise locations may differ to those set out in these sales particulars which are approximate and intended for guidance purposes only. These particulars, whilst believed to be accurate are set out as a general outline only for guidance and do not constitute any part of an offer or contract. Intending purchasers should not rely on them as statements of representation of fact, but must satisfy themselves by inspection or otherwise as to their accuracy. No person in this firms employment has the authority to make or give any representation or warranty in respect of the property.


















