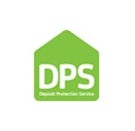Semi detached bungalow for sale on Buckingham Road Wrexham,
LL11
- Ground Floor, Elwy House, 15 King Street,
Wrexham, LL11 1HF - Sales & Lettings 01978 340030
Description
Tenure: Freehold
There are several positives about this property, these include, two extensions to the rear allowing for versatile floorplan, it occupies a surprisingly good sized plot and lastly it is located in a popular residential area. The property briefly comprises of hallway, lounge, kitchen, dining area/office, sun room, sitting room/en-suite bedroom, two bedrooms and a bathroom. Externally there is a front garden, off road parking on the driveway for several vehicles and single garage. At the rear of the property there is a largely private enclosed garden laid mostly to lawn with a patio area immediately behind the dwelling.
EPC rating: Unknown. Council tax band: X, Tenure: Freehold,
Approach
You proceed to walk up the driveway until you come to the front of the dwelling where you turn right on to a paved footpath which you follow to the porch. The other external door can be found by walking directly towards the garage but before it's reached on the right hand side, is an external door that leads into the kitchen.
Porch
A glazed front door opens into the porch which consists of double glazed windows with privacy glass, carpeted flooring and a further door leading into the hallway.
Hallway
Entering from the porch into the hallway you will find five internal doors running off the hallway (lounge, kitchen, two bedrooms and bathroom). There is original parquet flooring, loft hatch and storage cupboard.
Lounge
2.98m (9′9″) x 4.71m (15′5″)
A generous sized reception room which has a feature front facing uPVC double glazed window with vertical blinds and two smaller side facing uPVC double glazed windows. A decorative fireplace with an inset gas fire and marble effect surround and hearth, original parquet flooring, wall lights and a radiator.
Kitchen
2.65m (8′8″) x 3.09m (10′2″)
This room is either entered from the hallway or side facing uPVC double glazed door. Fitted with a full range of matching base and wall units with tiled splashbacks, inset stainless steel sink with twin taps & draining board with side facing internal double glazed window above. There is a freestanding Cannon cooker and space for an under counter fridge, radiator, tiled flooring and cupboard housing the hot water cylinder.
Dining Room
2.36m (7′9″) x 2.14m (7′0″)
A versatile room which could be used as a dining area or office space. There is an internal glazed door leading through to the sun room, radiator and fitted carpet.
Sun Room
1.93m (6′4″) x 5.27m (17′3″)
Forming part of the original extension, this room spans the full width of the property. This room is flooded with natural light due to there being two rear facing uPVC double glazed windows, rear facing glazed patio doors and a further side facing uPVC double glazed window with privacy glass. There is a radiator, fitted carper and door through to the second reception/bedroom three.
Second Reception/Bedroom Three
5.04m (16′6″) x 3.14m (10′4″)
This is a later addition to the property again which enjoys wonderful views of the rear garden. The room is currently utilised as a third reception room, however, has previously been utilised as a third, en-suite, bedroom to the property. There are rear facing glazed patio doors which lead out to the rear garden, a side facing uPVC double glazed window, radiator, fitted carpet and wall lights.
Utility and Shower Room
1.50m (4′11″) x 3.38m (11′1″)
An extremely useful addition to the property which adds a utility room and second shower room, previously when the second reception room was utilised as a bedroom it allowed it to become an en-suite. There is a rear facing uPVC double glazed window with privacy glass, enclosed shower cubicle, low level w/c and pedestal wash hand basin. Plumbing & space for a washing machine and tumble dryer allow this room to also be used as a utility area.
Bedroom One
3.55m (11′8″) x 3.09m (10′2″)
A generous double bedroom with fitted furniture which includes wardrobes, drawers and vanity unit. There is a front facing uPVC double glazed window, radiator and fitted carpet.
Bedroom Two
2.91m (9′7″) x 2.94m (9′8″)
Another double bedroom with fitted wardrobes which have mirrored sliding doors. There is a rear facing single glazed window which looks into the sun room, radiator and fitted carpet.
Bathroom
Rear facing single glazed window with privacy glass, low level wc, pedestal wash basin with twin taps and paneled bath with electric shower over and folding glazed screen. The room is fully tiled with a radiator.
External
Occupying an extremely spacious plot, this property has an extensive driveway in front of the single garage, which offers off road parking for multiple vehicles, with a front garden area adjacent. Immediately behind the dwelling there is a concrete patio area with the remainder of the very spacious and generously proportioned garden being laid to lawn.
Garage
Having a front up and over single (electric) door , the garage offers storage space and also houses the boiler.
Disclaimer
We would like to point out that all measurements, floor plans and photographs are for guidance purposes only (photographs may be taken with a wide angled/zoom lens), and dimensions, shapes and precise locations may differ to those set out in these sales particulars which are approximate and intended for guidance purposes only. These particulars, whilst believed to be accurate are set out as a general outline only for guidance and do not constitute any part of an offer or contract. Intending purchasers should not rely on them as statements of representation of fact, but most satisfy themselves by inspection or otherwise as to their accuracy. No person in this firms employment has the authority to make or give any representation or warranty in respect of the property.
































