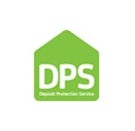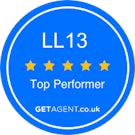Arrange a Free Market Appraisal
Semi-detached House to rent on
Llys Derwen
Higher Kinnerton,
CH4
- Ground Floor, Elwy House, 15 King Street,
Wrexham, LL11 1HF - Sales & Lettings 01978 340030
Overview
- Deposit: £1,730
- Smokers considered
- Heating: Gas Central Heating
- Pets considered
- Unfurnished
- Council Tax Band: E
Description
The property is located in the sought after and family friendly village of Higher Kinnerton, the village is a short drive from Chester and within easy access to Chester Business Park, Airbus, the A55 and the motorway, allowing daily commuting to the various commercial and industrial centres. The property is also within easy commuting distance of Wrexham and Mold. The village centre provides day to day shopping facilities, social amenities, including a very popular coffee shop, an excellent primary school, general store, post office, two public houses, church and children's play park, with regular public transport into Chester city centre. There are excellent shopping facilities at Broughton Retail Park, with its cinema complex, restaurants, a Tesco superstore and a range of High Street shopping outlets.
This is a delightful three bedroom semi-detached house offering light and spacious family living accommodation, having the benefit of both gas central heating and UPVC double glazing and comprising an entrance hall, lounge with a feature fireplace, a lovely modern through, kitchen/diner, a conservatory, cloakroom with WC and utility area. A first-floor landing with three bedrooms and a family bathroom off. The property has the advantage of an oversized garage. Externally, to the front of the property is an attractive garden with an outside light and brick block off road parking. Gated side access leads to the enclosed and private rear garden predominately lawned and shrubbed with a brick block patio and pathway, external lighting and water supply and enclosed
Ground Floor
Entrance Hall
Dining Kitchen 20'0 x 9'2
Living Room 15'6 x 11'8
Conservatory 12'0 x 7'8
W.C
Integral Garage 14'6 x 11'8
First Floor
Bedroom 1 11'4 x 10'4
Bedroom 2 11'2 x 9'1
Bedroom 3 8'0 x 7'4
Bathroom
Outside
Driveway parking for at least 2 vehicles and private rear garden mainly laid to lawny hedging.
Disclaimer
We would like to point out that all measurements, floor plans and photographs are for guidance purposes only (photographs may be taken with a wide angled/zoom lens), and dimensions, shapes and precise locations may differ to those set out in these sales particulars which are approximate and intended for guidance purposes only. These particulars, whilst believed to be accurate are set out as a general outline only for guidance and do not constitute any part of an offer or contract. Intending purchasers should not rely on them as statements of representation of fact, but must satisfy themselves by inspection or otherwise as to their accuracy. No person in this firms employment has the authority to make or give any representation or warranty in respect of the property.
EPC rating: C. Council tax band: E, Letting Agent Registration Number: #LR-75005-05552.























