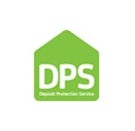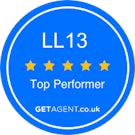Arrange a Free Market Appraisal
Semi-detached house to rent on
Hirwaun
Wrexham,
LL11
- Ground Floor, Elwy House, 15 King Street,
Wrexham, LL11 1HF - Sales & Lettings 01978 340030
Overview
- Deposit: £1,384
- Heating: Gas Central Heating, Double glazing
- Pets considered
- Unfurnished
- Council Tax Band: D
Features
- Semi Detached House
- Three Bedroom
- Enclosed Garden
- Close to City Centre
- Council Tax Band: D
Description
The internal accommodation is presented to a very high standard and briefly comprises of Lounge, Kitchen/Diner and cloakroom downstairs with three bedrooms and a family bathroom upstairs. The rear garden offers a private entertaining/outdoor reception area.
This property also benefits from being within five minutes walking distance from the Wrexham Maelor Hospital, Spire Hospital, MoneyPenny and within a 10/15 minutes walk from the city centre.
Furniture NOT Included EPC rating: C. Council tax band: D, Letting Agent Registration Number: #LR-75005-05552.
Hallway
On entering the property there is a door on your right hand side to the cloakroom and a further internal door immediately in front of you that leads through to the lounge.
Ground Floor WC
Benefitting from a low level w/c with push flush and pedestal wash hand basin. UPVC window to the front and heated towel rail.
Lounge
3.97m x 4.50m (13'0" x 14'9")
A very generously proportioned reception room which has a front facing uPVC double glazed window, radiator and laminate flooring. There is a further internal door to the Kitchen/Diner and the stairs are to the right hand side of this room leading up to the first floor accommodation.
Kitchen/Diner
2.30m x 4.51m (7'7" x 14'10")
The kitchen/diner runs the width of the property and is fitted with a range of modern wall and base units with integral electric oven and gas hob with cooker hood over. There is a rear facing uPVC double glazed having a inset one and a half bowl sink unit below. To one end of the room there is ample space for a dining table and rear facing uPVC double glazed French Doors to the rear garden.
Stairs & Landing
Carpeted staircase rises from the lounge with spotlights on your right hand side, whilst on the first floor landing there are four internal doors (3 bedrooms and main bathroom). There is a loft hatch to the attic space which has loft ladder and has been fully boarded with shelving area.
Bedroom One
2.32m x 3.43m (7'7" x 11'3")
A genuine double bedroom with front facing uPVC double glazed windows, radiator, fitted wardrobe and fitted carpet.
Bedroom Two
2.32m x 2.86m (7'7" x 9'5")
Rear facing uPVC double glazed window with roller blind, radiator and fitted carpet.
Bedroom Three
1.76m x 1.97m (5'9" x 6'6")
Rear facing uPVC double glazed window with roller blind, radiator and fitted carpet.
Bathroom
This room offers a modern three piece white suite comprising of a pedestal wash hand basin, low level WC with push button dual flush, paneled bath with side glazed shower screen and mains shower. There is a front facing uPVC double glazed window with privacy glass, radiator, partly tiled walls and floors.
External
The rear garden is an excellent space which is enclosed by wooden paneled fencing, it is mainly laid to artificial lawn and gravel with a patio area ideal for an outside eating area. Behind the rear garden fence is a driveway which allows parking for up to two vehicles.






















