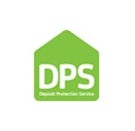Arrange a Free Market Appraisal
Semi-detached House for sale on
Woodlands Road
Froncysyllte,
Llangollen,
LL20
- Ground Floor, Elwy House, 15 King Street,
Wrexham, LL11 1HF - Sales & Lettings 01978 340030
Description
Tenure: Freehold
Internally the property a contemporary kitchen, spacious reception room, ground floor bathroom whilst upstairs there are two double bedrooms (one with en-suite shower room) and further small single bedroom/office. To the outside of the property there is off road parking for multiple vehicles and a large storage shed (approximately 30 feet in length).
EPC rating: E. Council tax band: D, Tenure: Freehold,
Kitchen
4.75m x 4.16m (15'7" x 13'8")
A front facing uPVC, part glazed, door opens into the trapezium shaped kitchen which is fitted with a comprehensive range of base, and wall, units with wood effect worktop over. Below the front facing uPVC double glazed window there is an inset stainless steel sink with single drainer and mixer tap. Integrated appliances include electric oven and electric hob over; there is space and plumbing for a washing machine and dishwasher. To the opposite side of the room there is ample space for a dining table and space for a fridge/freezer.
Utility Room
This is a small room between the kitchen and bathroom where you will find the wall mounted Worcester combi boiler.
Bathroom
2.40m x 1.70m (7'10" x 5'7")
Recently fitted, this bathroom comprises of a low level wc with push button flush, vanity wash hand basin with storage underneath and p-shaped panelled bath with mixer tap and electric shower over. Fully wall & floor tiled, front facing uPVC double glazed window, chrome heated towel rail and wall mounted shelving unit.
Lounge
4.22m x 3.55m (13'10" x 11'8")
A very spacious reception room which has many original features including original exposed stone wall, quarry tile flooring, and a beautiful feature stone fireplace with slate hearth and an impressive log burner. A large, newly fitted, front facing uPVC double glazed window floods the room with natural light and emphasises the stunning views over the valley.
Bedroom One
3.25m x 2.97m (10'8" x 9'9")
Recently reconfigured to include an en-suite, this is a spacious double bedroom with built-in wardrobes and incredible far-reaching views across the valley and the Pontcysyllte aqueduct. There is also a newly fitted, front facing, uPVC double glazed window, radiator and newly fitted carpet.
En-Suite Shower Room
0.88m x 2.44m (2'11" x 8'0")
A newly configured en-suite shower room. A spacious and contemporary styled shower room with a low level wc with push button flush, vanity wash hand basin with storage underneath and glazed shower cubicle with electric shower.
Bedroom Two
2.84m x 2.58m (9'4" x 8'6")
Back down the landing is the second bedroom, another double. Not quite as spacious as the main, but you can still fit a double bed in here comfortably. There is some built-in shelving underneath the front facing uPVC double glazed window, radiator and newly fitted carpet.
Bedroom Three
2.53m x 2.05m (8'4" x 6'9")
The third bedroom could be utilised as a small single or office space. There is a front facing uPVC double glazed window, radiator, shelving and newly fitted carpet.
Externally
Externally the property benefits from a large storage shed (approximately 30 feet in length) at the side of the dwelling which is an ideal storage space or with some work, could be turned into an outdoor reception area. There is also off road parking for multiple vehicles on the other side of the storage shed.
Disclaimer
We would like to point out that all measurements, floor plans and photographs are for guidance purposes only (photographs may be taken with a wide angled/zoom lens), and dimensions, shapes and precise locations may differ to those set out in these sales particulars which are approximate and intended for guidance purposes only. These particulars, whilst believed to be accurate are set out as a general outline only for guidance and do not constitute any part of an offer or contract. Intending purchasers should not rely on them as statements of representation of fact, but most satisfy themselves by inspection or otherwise as to their accuracy. No person in this firms employment has the authority to make or give any representation or warranty in respect of the property.

























