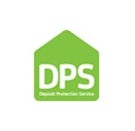Arrange A Free Market Appraisal
Oops! We could not locate your form.
Terraced House for sale on
Llys Nantgarw
Wrexham,
LL13
- Ground Floor, Elwy House, 15 King Street,
Wrexham, LL11 1HF - Sales & Lettings 01978 340030
Description
Tenure: Leasehold
Discover this modern three-bedroom mews-style home, ideally located just a short stroll from the Town Centre. The inviting lounge leads into a contemporary cream-coloured kitchen breakfast room, complete with integrated appliances. Enjoy the convenience of a downstairs WC, two generous double bedrooms, and a bathroom featuring a thermostatic shower over the bath. Step outside to an enclosed rear garden, boasting a full-height timber gate and a paved walkway, with most of the garden beautifully laid to lawn—perfect for relaxation and play area for children. Allocated parking is also available at the rear.
EPC rating: B. Council tax band: D, Tenure: Leasehold, Annual ground rent: £171.78, Annual service charge: £220, Service charge description: The service charge is reviewed annually and payment date is 31st July.,
Approach
There is a tarmacadam path that runs adjacent to the front of these terrace of dwellings, a short paved footpath in front directly leads to the front composite door. Mature hedging shrubs planted either side of the front door.
Porch
Once inside the porch you have an internal door to the lounge directly in front and an internal door into the downstairs wc to your left hand side. Radiator, door chime and coat hooks.
Downstairs WC
Front facing uPVC double glazed window with vertical blinds and privacy glass. Low level wc with push button flush, pedestal wash basin with mixer tap and tiled splash back. Radiator and tiled effect lino flooring.
Lounge
3.93m x 4.43m (12'11" x 14'6")
The main reception room has a staircase to the first floor accommodation immediately to your left as you enter the room with an understairs storage cupboard (which accommodates the RCD).`Front facing uPVC double glazed window with vertical blinds, radiator, TV and internet connection points.
Kitchen/Breakfast Room
2.70m x 4.42m (8'10" x 14'6")
A range of contemporary styled base and wall kitchen cabinets in cream in a room which is large enough to accommodate a dining table at the side.
Rear facing uPVC double glazed window with vertical blinds, below which is an inset one and a half bowl sink with mixer tap.One of the wall cupboards accommodates the gas combination boiler. Integrated appliances include an oven with inset gas hob, steel splash back and extractor hood above. There is also an integrated fridge freezer as well as plumbing for a washing machine.
Rear facing twin patio uPVC double glazed doors with vertical blinds, radiator, lino flooring, 3 spot light fitting as well as ceiling rose & shade.
Radiator,
Stairwell & landing
Carpeted stairwell with American oak handrail on the right hand side, on the landing there are 5 doors running off ( 3 bedrooms, bathroom and storage cupboard). Attic hatch, hard wired smoke detector, radiator, ceiling rose & shade.
Bedroom One
2.37m x 3.56m (7'9" x 11'8")
A spacious generously proportioned bedroom, front facing uPVC double glazed window with vertical blinds. Radiator, TV point, carpeted, ceiling rose & shade.
Bedroom Two
3.10m x 2.37m (10'2" x 7'9")
A guest bedroom that can easily accommodate a "double bed", it a rear facing uPVC double glazed window with vertical blinds. Carpeted, radiator, ceiling rose & shade.
Bedroom Three
1.87m x 1.83m (6'2" x 6'0")
A small "single" bedroom which has a rear facing uPVC double glazed window with vertical blinds. Radiator, carpeted and ceiling rose.
Bathroom
Front facing uPVC double glazed window with privacy glass & vertical blinds, below which is a pedestal wash basin with mixer tap and tiled splashback. Low level wc with push button flush, paneled bath with thermostatic shower above and glazed shower screen at the side. Extractor, 3 spot light fitting, tiled effect lino flooring,
Rear Garden
Timber paneled fencing all the way round defining the boundary of the garden area with a full height timber gate at the rear garden. There is a small paved patio area immediately behind the dwelling with a double width paved path connecting the patio area and the rear gate. Adjacent to the path is an area where the garden is laid to lawn.
Additional Information
There is a car parking space at the rear of the property.
The property is leasehold and has an annual ground rent of £171.78 and annual service charge of £220.00.
The leasehold can be purchased through HomeGround and would then transform the property into a freehold property.
Disclaimer
We would like to point out that all measurements, floor plans and photographs are for guidance purposes only (photographs may be taken with a wide angled/zoom lens), and dimensions, shapes and precise locations may differ to those set out in these sales particulars which are approximate and intended for guidance purposes only. These particulars, whilst believed to be accurate are set out as a general outline only for guidance and do not constitute any part of an offer or contract. Intending purchasers should not rely on them as statements of representation of fact but must satisfy themselves by inspection or otherwise as to their accuracy. No person in this firm’s employment has the authority to make or give any representation or warranty in respect of the property.
























