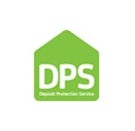Arrange a Free Market Appraisal
Terraced House for sale on
John Street
Ruabon,
Wrexham,
LL14
- Ground Floor, Elwy House, 15 King Street,
Wrexham, LL11 1HF - Sales & Lettings 01978 340030
Description
Tenure: Freehold
The deceptively spacious accommodation offers two reception rooms, kitchen, utility area on the ground floor whilst upstairs there are two bedrooms and a bathroom. To the rear of the property there is a concrete yard area.
EPC rating: C. Council tax band: B, Tenure: Freehold,
Hallway
You enter the property through a uPVC part glazed, front door into the hallway, in front is the internal door into the dining room/ second sitting room, whereas on the left hand side is both an internal door to the lounge and immediately afterwards is the stairwell to the first floor accommodation.
Lounge
3.81m x 2.69m (12'6" x 8'10")
Front facing uPVC double glazed window, chimney breast with alcoves and a brick fireplace, radiator, laminate flooring and a cupboard housing the gas meter.
Dining Room
3.69m x 3.59m (12'1" x 11'9")
Another good sized reception room with rear facing uPVC part glazed external door, chimney breast with alcoves, radiator, laminate flooring, large under stairs storage cupboard and internal door to kitchen.
Kitchen
1.72m x 3.13m (5'8" x 10'3")
A galley style kitchen with a range of base and wall fitted kitchen units with wall tiles in between, inset sink with single drainer and mixer tap above which is two side facing uPVC double glazed windows. Through an open doorway at the rear of the room is a utility room, with plumbing for a washing machine, space for a fridge/freezer, side facing uPVC double glazed window next to a uPVC part glazed door leading out to the rear of the property.
Utility Room
1.68m x 1.47m (5'6" x 4'10")
This room is located just off the kitchen offering space for a washing machine and tumble dryer.
Stairs & Landing
A carpeted staircase rises from the hallway to the first floor landing where you will find two doors leading off to the bedrooms.
Bedroom One
3.80m x 3.80m (12'6" x 12'6")
A generously proportioned bedroom which has a front facing, uPVC double glazed window, cast iron fireplace, radiator and door leading to the rear hallway which leads to the bathroom.
Bedroom Two
3.64m x 2.83m (11'11" x 9'3")
Another well proportioned bedroom with a rear facing uPVC double glazed, cast iron fireplace, radiator and door through to the rear hallway.
Rear Hallway
A hallway is access from both bedrooms which leads to the bathroom.
Bathroom
Fitted with a three piece bathroom suite which includes a pedestal wash basin, low level wc and panelled bath. There is a uPVC double glazed window to the side, radiator and vinyl flooring.
External
To the rear of the property is a concrete yard area with secure gateway and has bricked walls around its border.
Disclaimer
We would like to point out that all measurements, floor plans and photographs are for guidance purposes only (photographs may be taken with a wide angled/zoom lens), and dimensions, shapes and precise locations may differ to those set out in these sales particulars which are approximate and intended for guidance purposes only. These particulars, whilst believed to be accurate are set out as a general outline only for guidance and do not constitute any part of an offer or contract. Intending purchasers should not rely on them as statements of representation of fact, but most satisfy themselves by inspection or otherwise as to their accuracy. No person in this firms employment has the authority to make or give any representation or warranty in respect of the property.





















